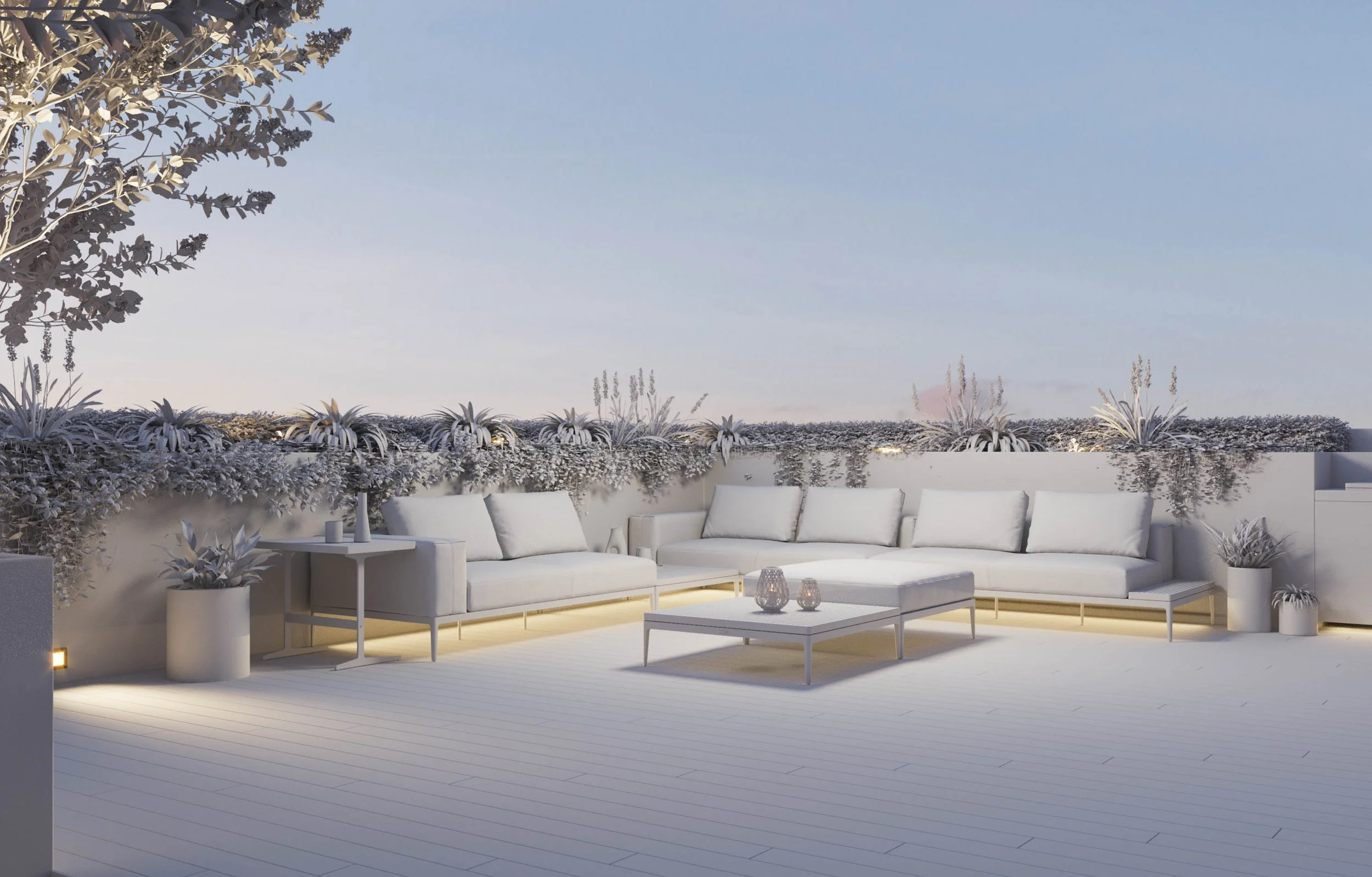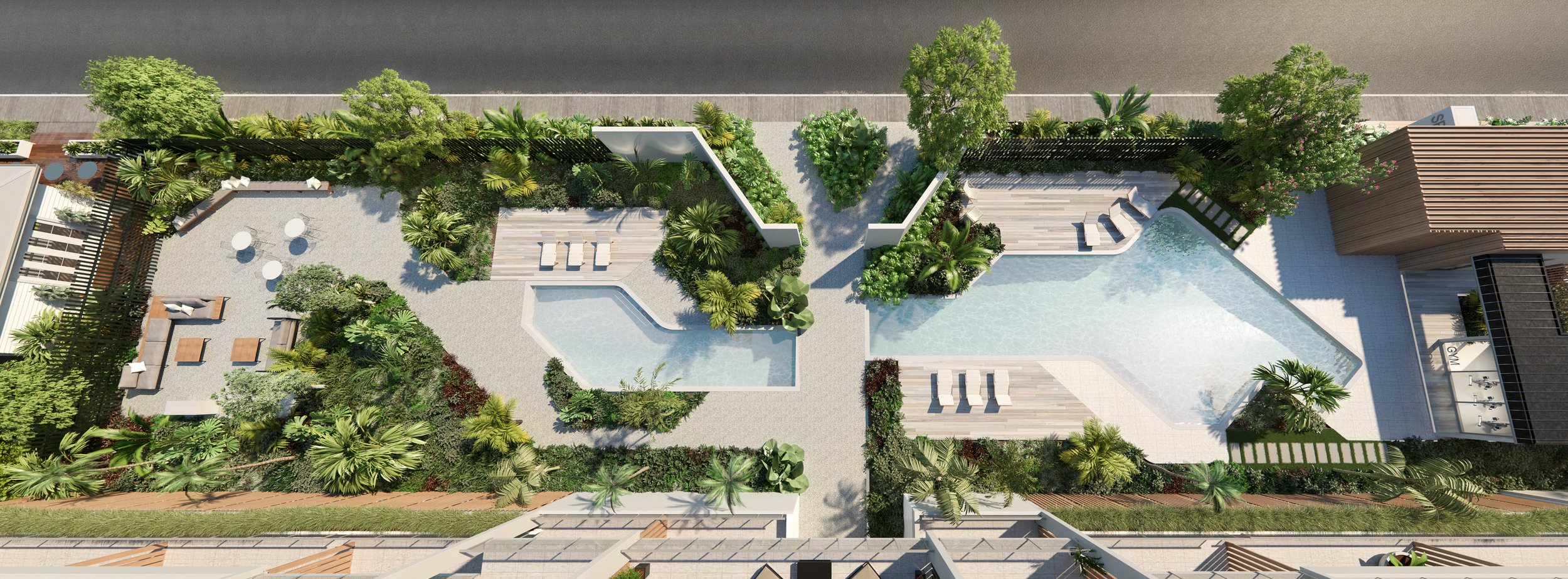
Architectural Visualisation
These 3D visualisations were created during a role at Myles Montgomery, a multidisciplinary design and visualisation studio specialising in architecture, landscape, product, and interactive media. From 2017 to 2019, I collaborated closely with the creative director to define image direction and develop visual solutions for architectural and property development projects. Each visualisation involved modelling buildings and spaces in 3D Studio Max, rendering in V-Ray for photorealistic quality, and final retouching in Adobe Photoshop to produce polished, compelling visuals.




















